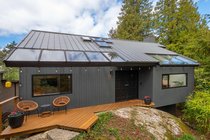Mortgage Calculator
6421 Wellington Avenue, West Vancouver
Welcome to the best family-friendly neighbourhood in West Van. where you're within walking distance of the local beaches & Gleneagles Elem. School. Conveniently perched to get ample sun, this beautifully crafted abode, is waiting for you to call it home. The newly renovated Valor fireplace gives a modem touch that compliments the mid-century style. The East-facing glass-vaulted ceilings that cover the dining area allow the morning & early afternoon sun to dance through the home, creating a bright & airy living space. As the day unfolds, bask in the early evening sun from your newly built (2023)back deck, the perfect setting for BBQs & entertaining. With 3 bedrooms up, 1 bedroom down BONUS detached 100 sq. ft. studio work space, this home offers a blend of comfort, style & versatility.
Taxes (2022): $4,704.53
Amenities
Features
Site Influences
Disclaimer: Listing data is based in whole or in part on data generated by the Real Estate Board of Greater Vancouver and Fraser Valley Real Estate Board which assumes no responsibility for its accuracy.
| MLS® # | R2872097 |
|---|---|
| Property Type | Residential Detached |
| Dwelling Type | House/Single Family |
| Home Style | 2 Storey |
| Year Built | 1975 |
| Fin. Floor Area | 2900 sqft |
| Finished Levels | 2 |
| Bedrooms | 4 |
| Bathrooms | 3 |
| Taxes | $ 4705 / 2022 |
| Lot Area | 287496000 sqft |
| Lot Dimensions | 50.00 × 132 |
| Outdoor Area | Fenced Yard,Patio(s) & Deck(s) |
| Water Supply | City/Municipal |
| Maint. Fees | $N/A |
| Heating | Baseboard, Electric, Propane Gas |
|---|---|
| Construction | Frame - Wood |
| Foundation | |
| Basement | Unfinished |
| Roof | Metal |
| Floor Finish | Hardwood, Carpet |
| Fireplace | 1 , Propane Gas |
| Parking | Open |
| Parking Total/Covered | 3 / 0 |
| Parking Access | Front |
| Exterior Finish | Wood |
| Title to Land | Freehold NonStrata |
Rooms
| Floor | Type | Dimensions |
|---|---|---|
| Main | Foyer | 6'8 x 8'4 |
| Main | Living Room | 17'0 x 15'10 |
| Main | Dining Room | 11'11 x 11'11 |
| Main | Kitchen | 19'4 x 9'1 |
| Above | Primary Bedroom | 10'6 x 11'9 |
| Above | Bedroom | 9'1 x 11'9 |
| Above | Bedroom | 9'2 x 11'9 |
| Main | Bedroom | 8'0 x 11'4 |
| Below | Storage | 39'1 x 23'9 |
| Main | Office | 8'1 x 11'4 |
Bathrooms
| Floor | Ensuite | Pieces |
|---|---|---|
| Main | N | 2 |
| Above | Y | 3 |
| Above | N | 4 |
















































































