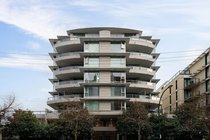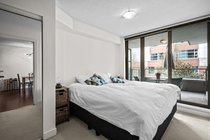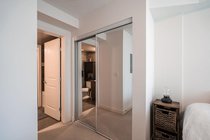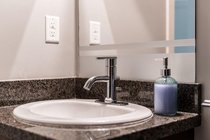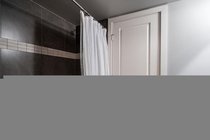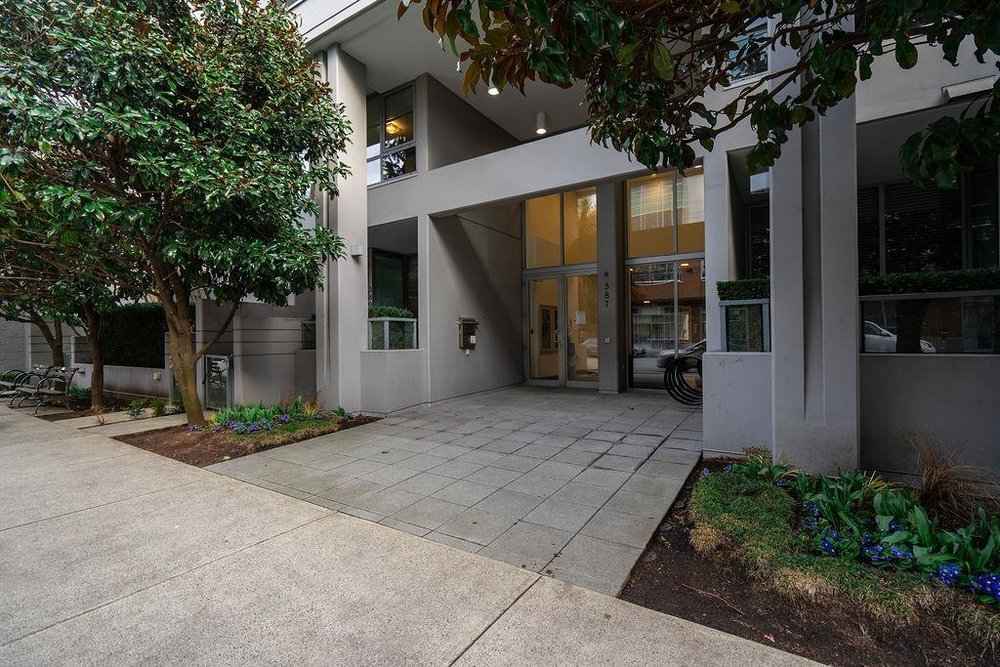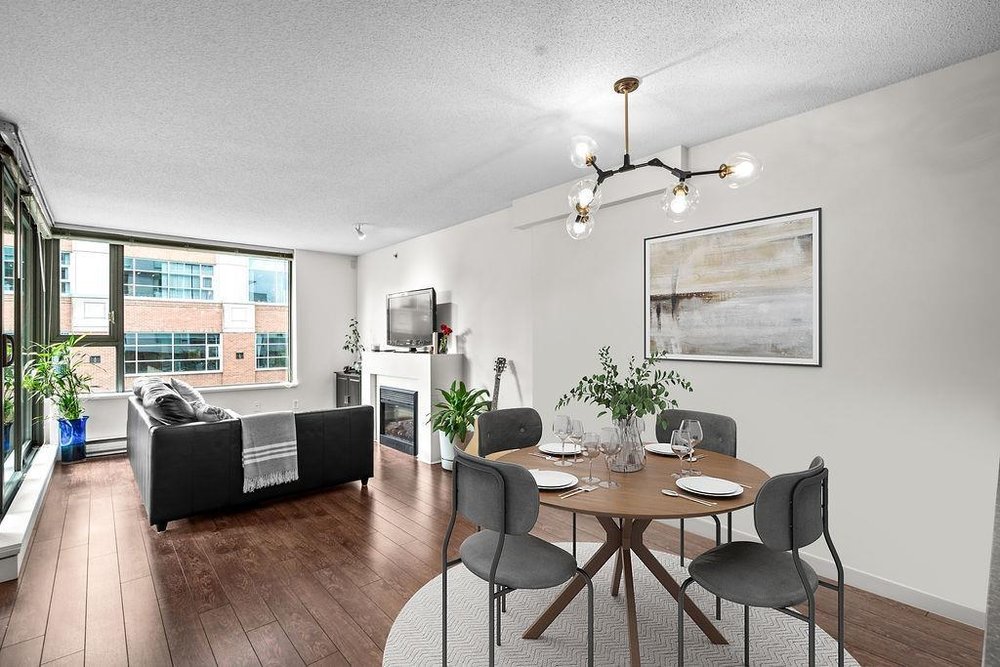Mortgage Calculator
302 587 W 7th Avenue, Vancouver
A wonderful combination of a prime convenient location on a quiet residential street. This is the Affinity a boutique concrete building with only 35 units. This unique one bedroom home has a DEN and insuite storage. It's walking distance to everything. Groceries ( Whole Foods & Save On) restaurants, Home Sense, Canadian Tire, the Canada Line, Granville Island, Seawall,& Olympic Village. An amazing floor plan with perfectly shaped living and dining room area complete with fireplace and generous size patio which is partially covered.The kitchen has a gas stove and granite countertops. The primary bedroom fits a king size bed with plenty of room, plus a functional cheater ensuite. Well run proactive strata. Come by and see for yourself.
Taxes (2023): $2,046.59
Amenities
Features
Site Influences
Disclaimer: Listing data is based in whole or in part on data generated by the Real Estate Board of Greater Vancouver and Fraser Valley Real Estate Board which assumes no responsibility for its accuracy.
| MLS® # | R2863514 |
|---|---|
| Property Type | Residential Attached |
| Dwelling Type | Apartment Unit |
| Home Style | Inside Unit,Other |
| Year Built | 2007 |
| Fin. Floor Area | 685 sqft |
| Finished Levels | 1 |
| Bedrooms | 1 |
| Bathrooms | 1 |
| Taxes | $ 2047 / 2023 |
| Outdoor Area | Balcny(s) Patio(s) Dck(s),Balcony(s),Patio(s) & Deck(s) |
| Water Supply | City/Municipal |
| Maint. Fees | $324 |
| Heating | Electric |
|---|---|
| Construction | Concrete |
| Foundation | |
| Basement | None |
| Roof | Other |
| Floor Finish | Laminate, Mixed, Tile |
| Fireplace | 1 , Electric |
| Parking | Garage Underbuilding,Garage; Underground |
| Parking Total/Covered | 1 / 1 |
| Parking Access | Lane |
| Exterior Finish | Concrete,Glass,Other |
| Title to Land | Freehold Strata |
Rooms
| Floor | Type | Dimensions |
|---|---|---|
| Main | Foyer | 13'4 x 3'8 |
| Main | Living Room | 10'7 x 8'0 |
| Main | Dining Room | 10'8 x 12'8 |
| Main | Kitchen | 8'1 x 8'7 |
| Main | Primary Bedroom | 8'11 x 11'9 |
| Main | Den | 8'1 x 4'8 |
| Main | Storage | 4'0 x 3'8 |
| Main | Patio | 9'3 x 9'2 |
Bathrooms
| Floor | Ensuite | Pieces |
|---|---|---|
| Main | N | 3 |

