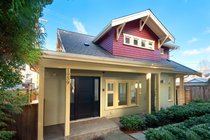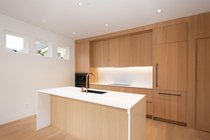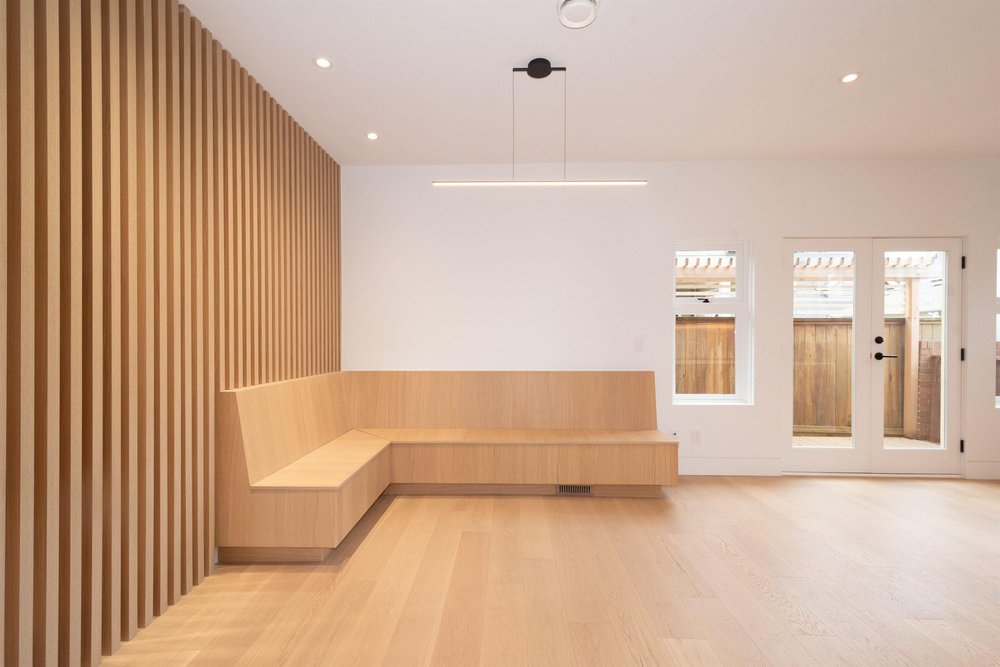Mortgage Calculator
1959 W 15th Avenue, Vancouver
An incomparable, detached, executive Carriage house situated on a quiet, leafy street, bordering Shaughnessy and Kitsilano. Upon entering this 1635 s/f open plan, custom West side home, one is greeted by a cathedral Valor f/p, Shinnoki privacy slat wall and two east/west patios. Unheard of 12'9 main level ceilings create a commanding luxury, perfect for entertaining or quiet evenings at home. Quality is built into every facet of this property and is reflected in the materials: Shinnoki millwork, matching oak hardwood floors, full built in Fisher Paykel appliance package and custom copper fixtures. No elevators, discrete access from private enclosed garage, simple low-cost strata, allowance for two dogs. One block to Arbutus Greenway for traffic free dog walks and bike to Granville Island.
Taxes (2023): $6,317.74
Amenities
Features
Site Influences
Disclaimer: Listing data is based in whole or in part on data generated by the Real Estate Board of Greater Vancouver and Fraser Valley Real Estate Board which assumes no responsibility for its accuracy.
| MLS® # | R2853226 |
|---|---|
| Property Type | Residential Attached |
| Dwelling Type | Other |
| Home Style | 2 Storey,Carriage/Coach House |
| Year Built | 2011 |
| Fin. Floor Area | 1634 sqft |
| Finished Levels | 2 |
| Bedrooms | 2 |
| Bathrooms | 3 |
| Taxes | $ 6318 / 2023 |
| Outdoor Area | Balcny(s) Patio(s) Dck(s) |
| Water Supply | City/Municipal |
| Maint. Fees | $N/A |
| Heating | Electric, Heat Pump, Natural Gas |
|---|---|
| Construction | Frame - Wood |
| Foundation | |
| Basement | None |
| Roof | Asphalt |
| Floor Finish | Hardwood, Carpet |
| Fireplace | 1 , Gas - Natural |
| Parking | Garage; Single |
| Parking Total/Covered | 1 / 1 |
| Parking Access | Rear |
| Exterior Finish | Mixed,Wood |
| Title to Land | Freehold Strata |
Rooms
| Floor | Type | Dimensions |
|---|---|---|
| Main | Foyer | 6'10 x 5'0 |
| Main | Living Room | 21'9 x 13'5 |
| Main | Dining Room | 13'2 x 10'1 |
| Main | Kitchen | 15'2 x 12'3 |
| Main | Patio | 6'11 x 12'0 |
| Main | Porch (enclosed) | 19'1 x 4'0 |
| Above | Primary Bedroom | 13'10 x 12'5 |
| Above | Walk-In Closet | 8'8 x 9'11 |
| Above | Flex Room | 9'7 x 8'2 |
| Above | Bedroom | 14'0 x 13'8 |
| Above | Walk-In Closet | 9'11 x 9'10 |
Bathrooms
| Floor | Ensuite | Pieces |
|---|---|---|
| Main | N | 2 |
| Above | Y | 4 |
| Main | Y | 3 |
















































































