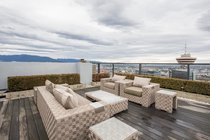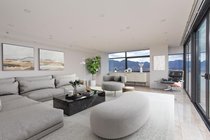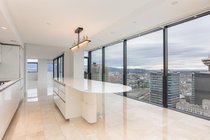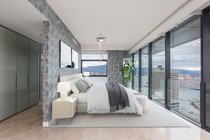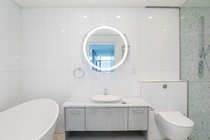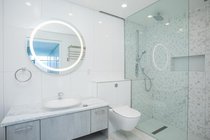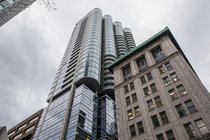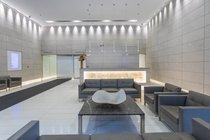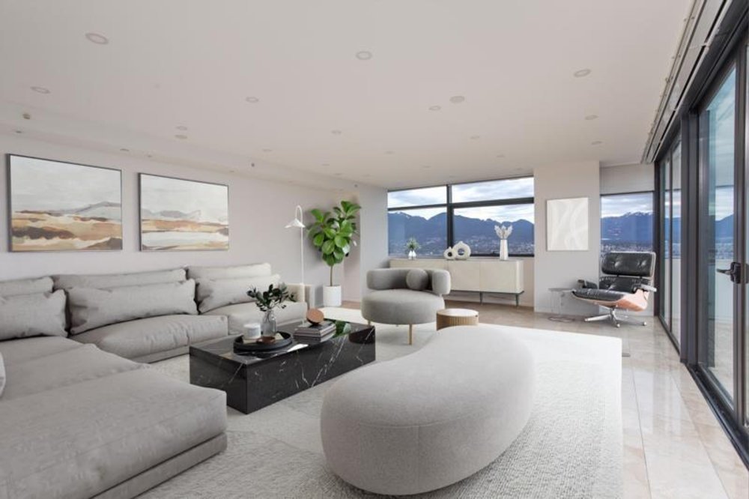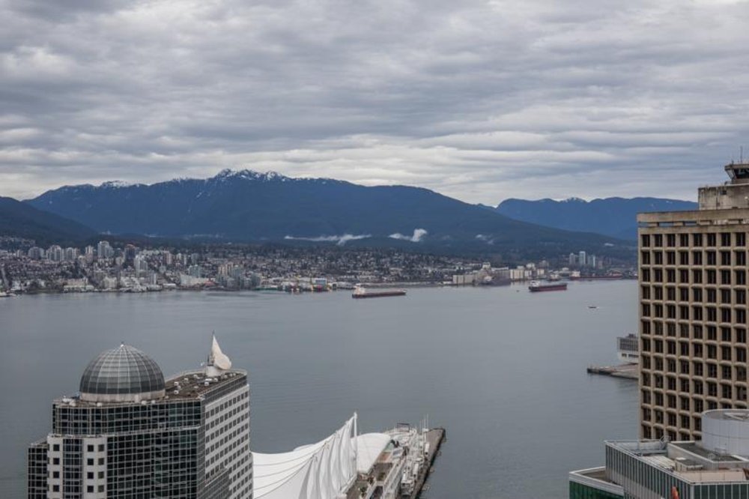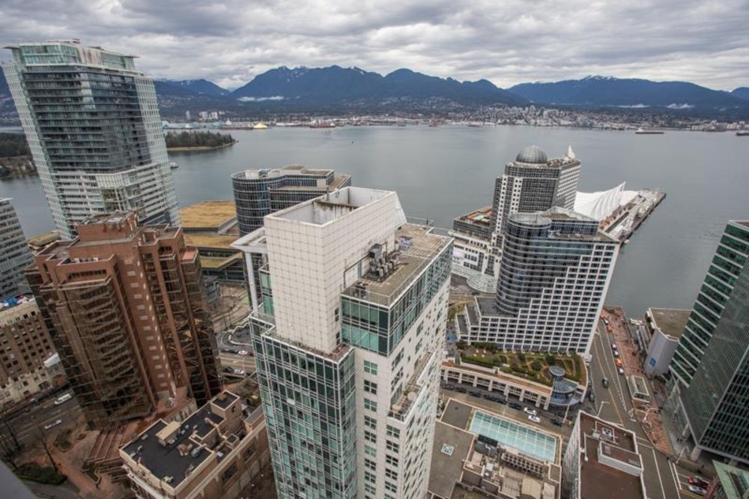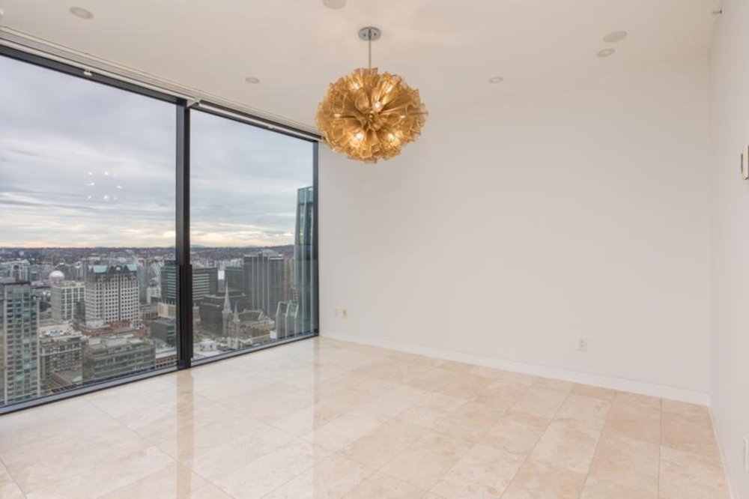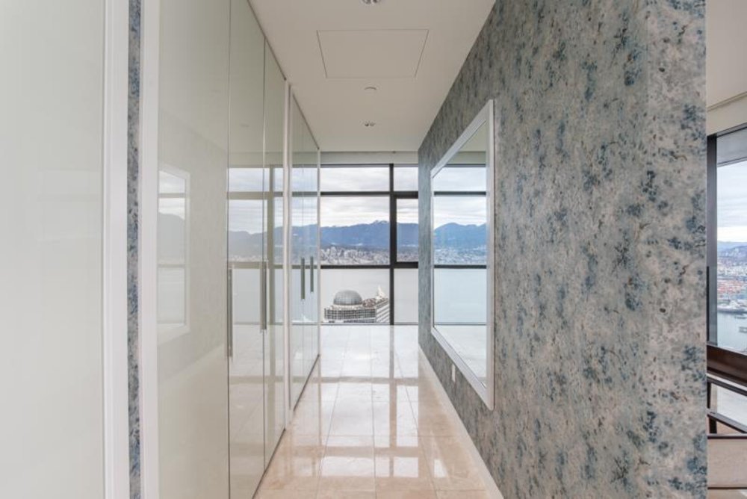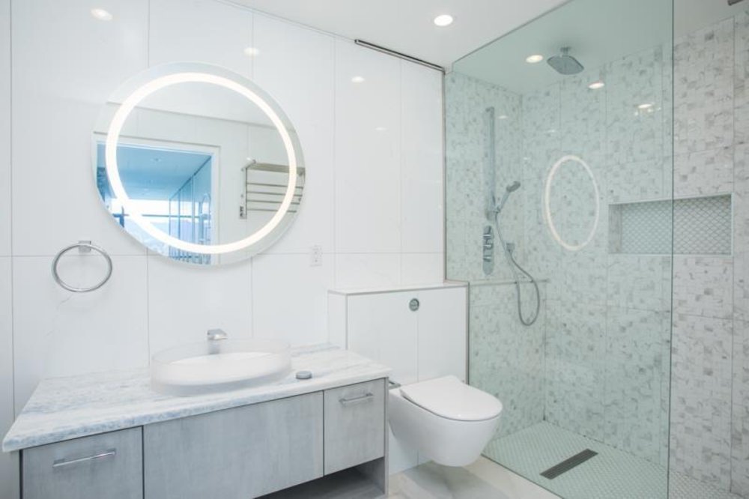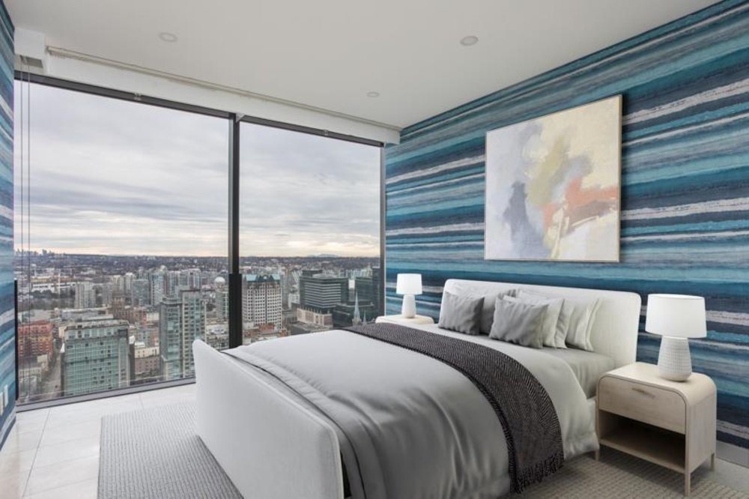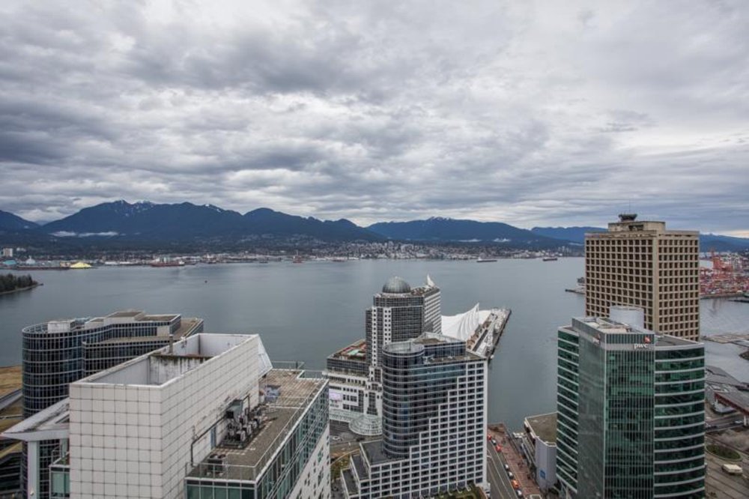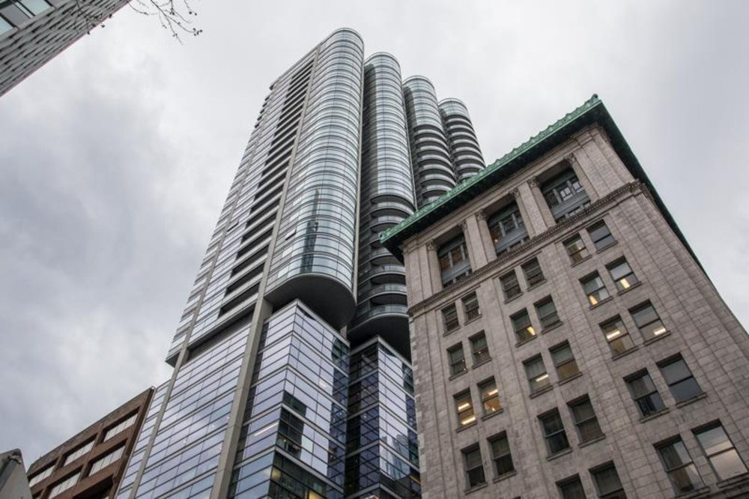Mortgage Calculator
Ph3602 838 W Hastings Street, Vancouver
Sensational Corner Penthouse at the Jameson with Private Rooftop Terrace. Designed by Architect, Foster+ Partners & built by Bosa Properties. Impressive 3,203 sf on two levels boasting 3 bedrooms + den, 2 ensuite bathrooms plus powder. Floor to ceiling windows give to unparalled views of the ocean, north shore mountains, the city & beyond. Enjoy the 270 degree views from your own 930 sf private rooftop terrace with built in BBQ & wet bar. Top of the line kitchen appliances incl Subzero fridge, Gaggenau wall oven built, in espresso maker, cantilevered electronic kitchen island w/ bar seating. In floor heating/cooling, remote shades, 24 hour concierge, & an automated parking system. A private oasis with everything you need at your doorstep, the cities finest shopping & seawall.
Taxes (2023): $17,070.10
Amenities
Features
Site Influences
Disclaimer: Listing data is based in whole or in part on data generated by the Real Estate Board of Greater Vancouver and Fraser Valley Real Estate Board which assumes no responsibility for its accuracy.
| MLS® # | R2846849 |
|---|---|
| Property Type | Residential Attached |
| Dwelling Type | Apartment Unit |
| Home Style | Corner Unit,Penthouse |
| Year Built | 2011 |
| Fin. Floor Area | 3203 sqft |
| Finished Levels | 3 |
| Bedrooms | 3 |
| Bathrooms | 3 |
| Taxes | $ 17070 / 2023 |
| Outdoor Area | Balcny(s) Patio(s) Dck(s),Rooftop Deck |
| Water Supply | City/Municipal |
| Maint. Fees | $2842 |
| Heating | Forced Air, Heat Pump, Radiant |
|---|---|
| Construction | Concrete |
| Foundation | |
| Basement | None |
| Roof | Other |
| Floor Finish | Tile |
| Fireplace | 0 , |
| Parking | Garage Underbuilding,Garage; Underground |
| Parking Total/Covered | 2 / 2 |
| Exterior Finish | Concrete,Glass |
| Title to Land | Freehold Strata |
Rooms
| Floor | Type | Dimensions |
|---|---|---|
| Main | Foyer | 12'2 x 10'5 |
| Main | Kitchen | 17'7 x 8'10 |
| Main | Eating Area | 23'5 x 6'6 |
| Main | Dining Room | 11'4 x 13'2 |
| Main | Living Room | 24'4 x 19'0 |
| Main | Storage | 5'1 x 7'0 |
| Above | Primary Bedroom | 28'0 x 17'5 |
| Above | Bedroom | 11'11 x 12'10 |
| Above | Bedroom | 11'5 x 12'10 |
| Above | Den | 11'6 x 9'1 |
| Abv Main 2 | Foyer | 4'1 x 7'4 |
Bathrooms
| Floor | Ensuite | Pieces |
|---|---|---|
| Main | N | 2 |
| Above | Y | 4 |
| Above | Y | 3 |

