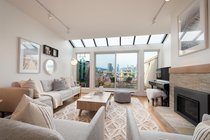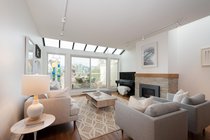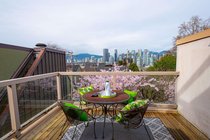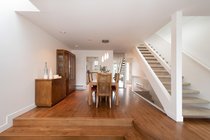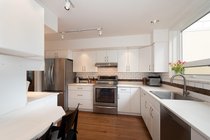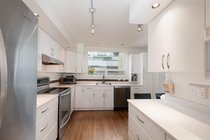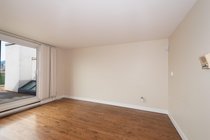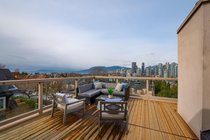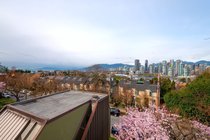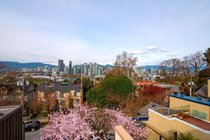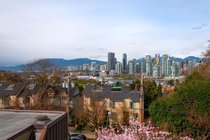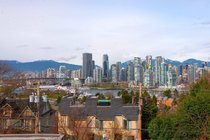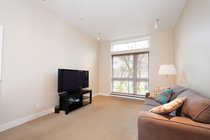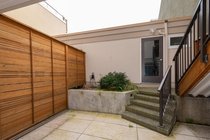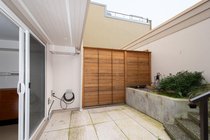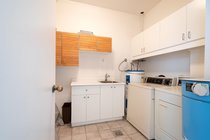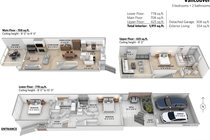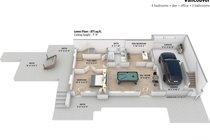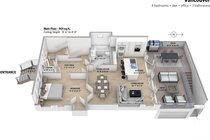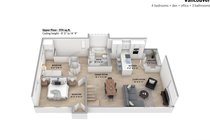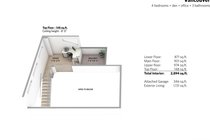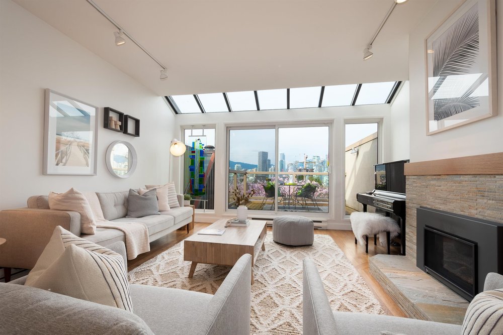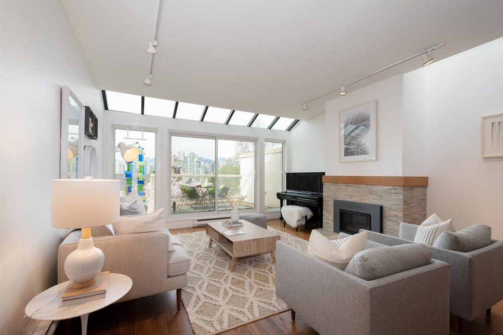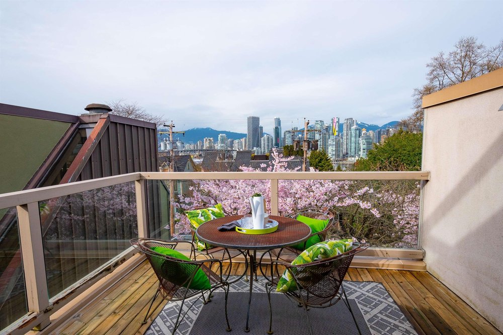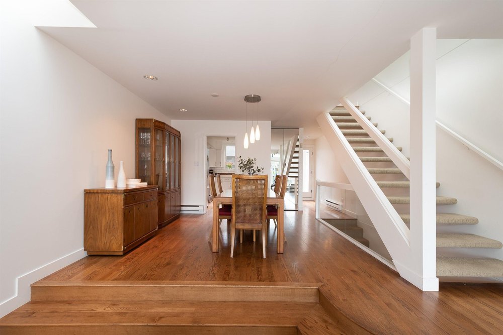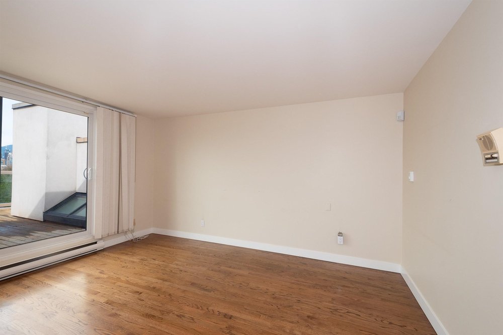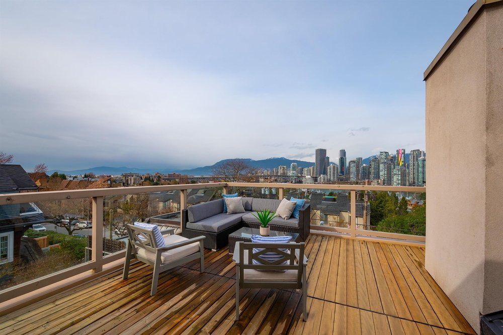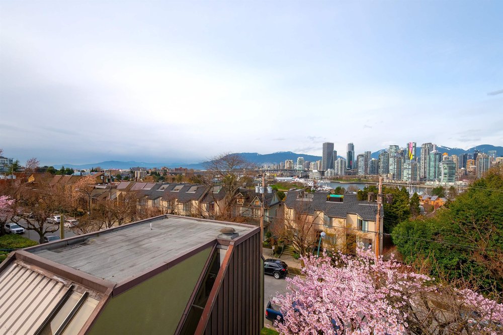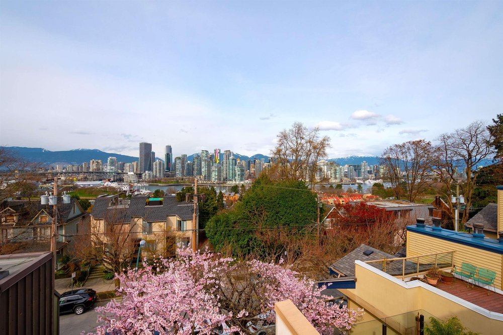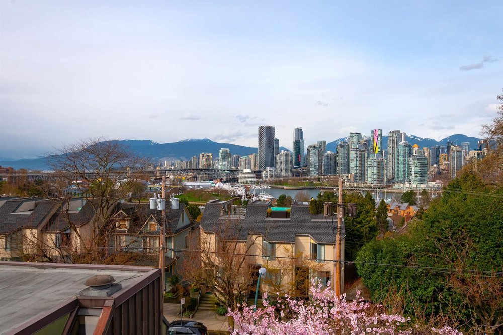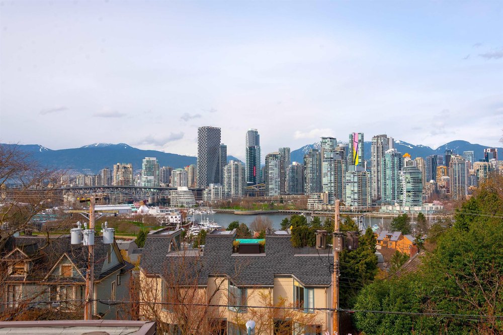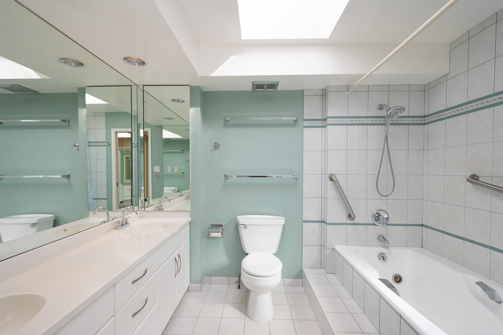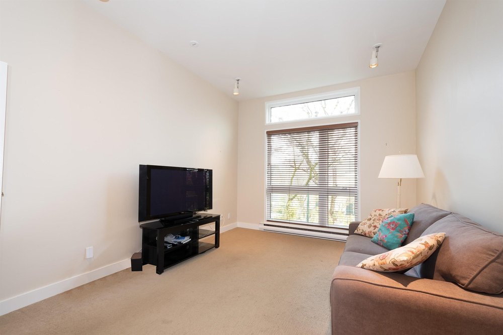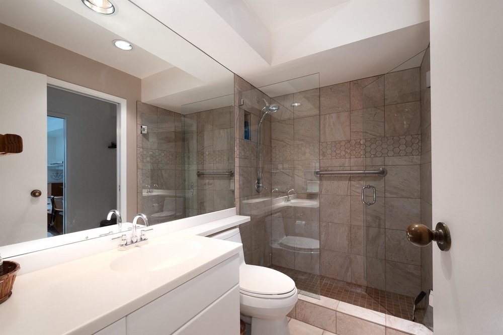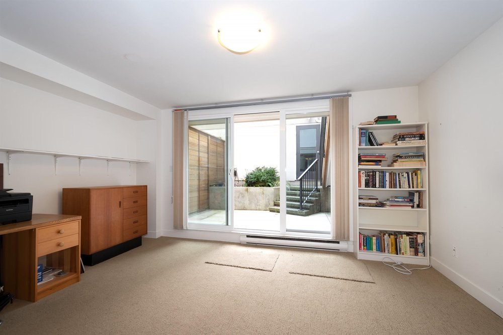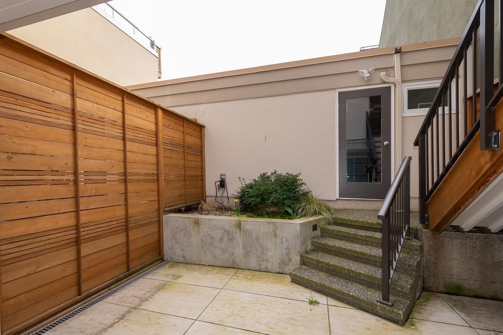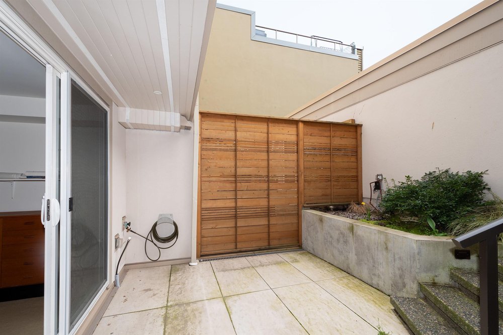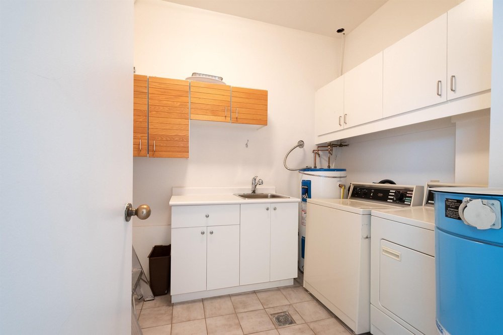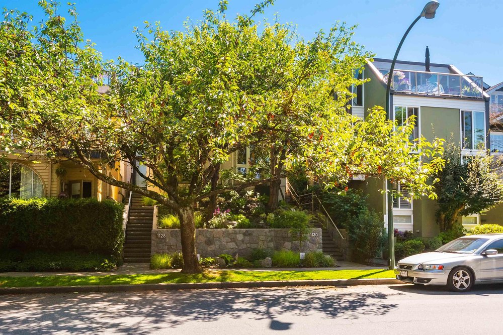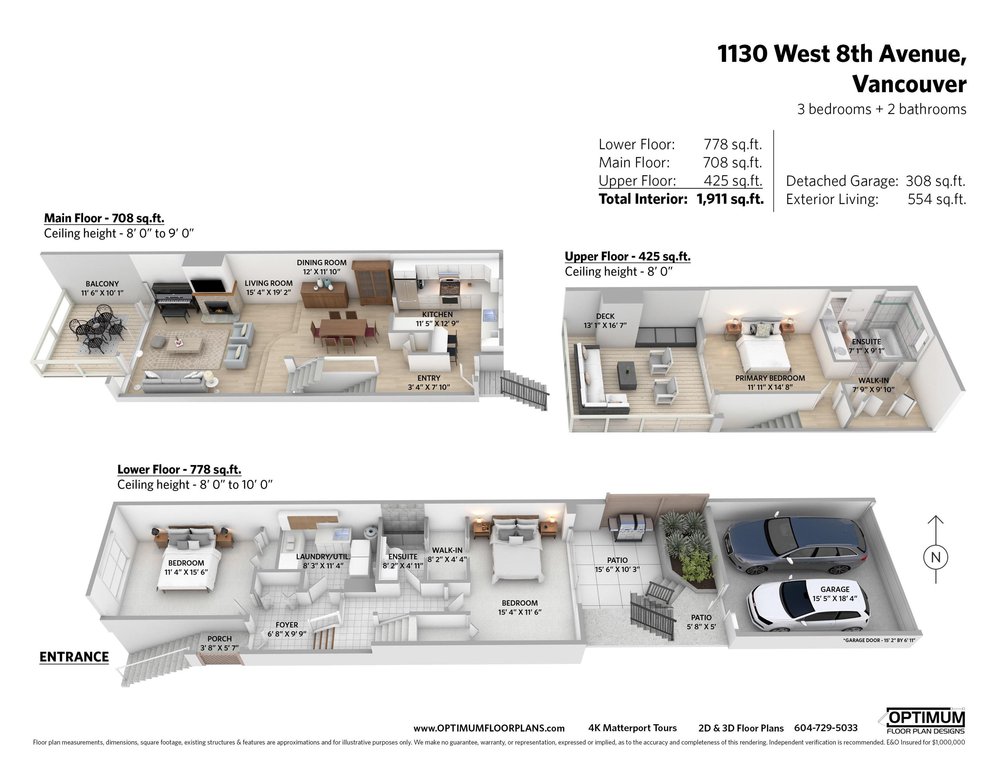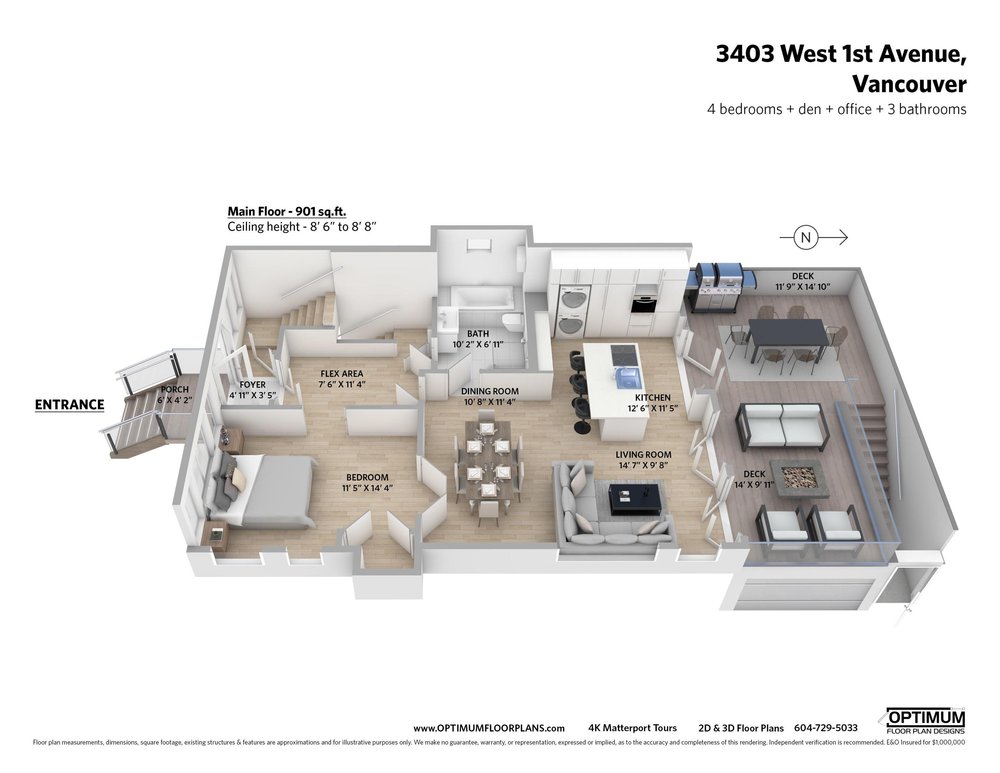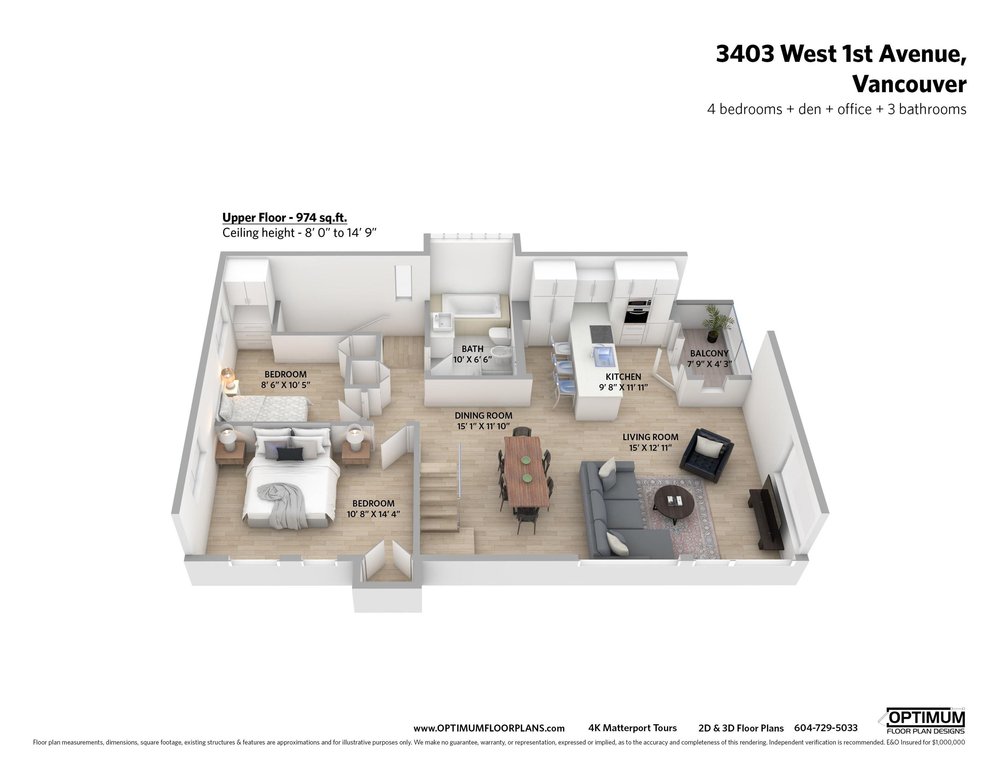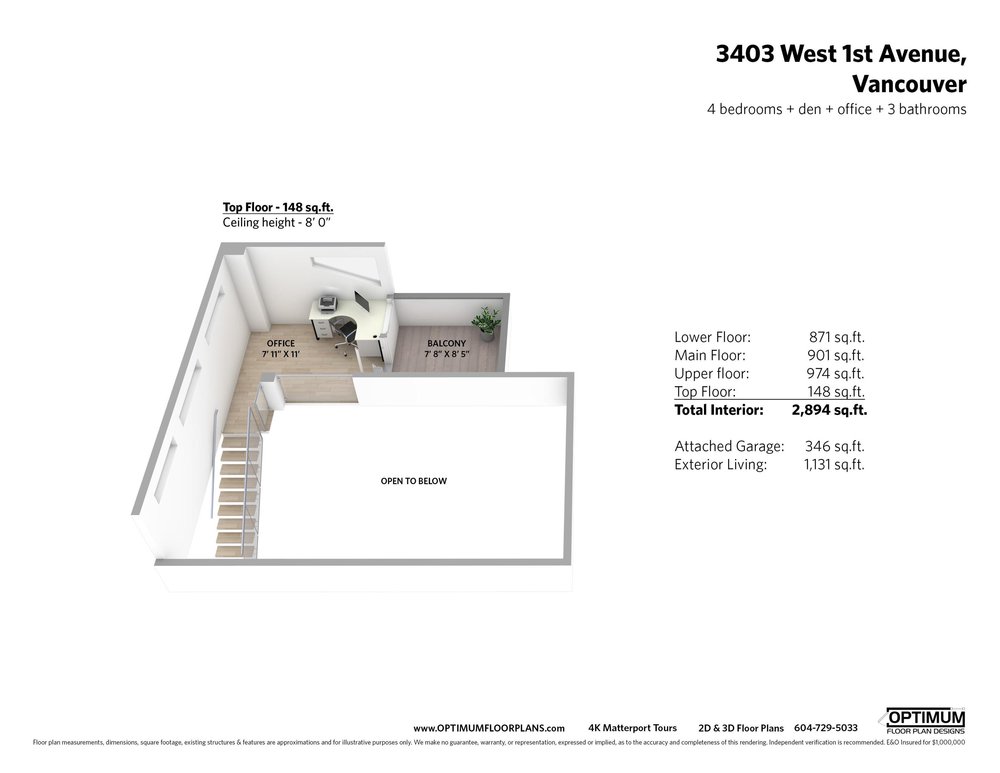Mortgage Calculator
1130 W 7th Avenue, Vancouver
Rarely available 3 bedroom, 2 bathroom Half Duplex with stunning views in prime Fairview Slopes location on 7th Ave. Almost 2,000 square feet spread out on three levels with over 500 sq. ft. of outdoor living which includes two patio’s; each with City & Mountain views and a south facing private yard. Large master bedroom is on the upper level with walk through closet and ensuite bathroom. Two other bedrooms are located on the lower floor, one with an ensuite and walk out to the backyard. The exterior is fully rain-screened with new roof in 2014 and irrigation system in the gardens. Plenty of storage throughout and extra large single car garage included. Call for your private showing.
Taxes (2021): $6,589.97
Amenities
Features
Site Influences
Disclaimer: Listing data is based in whole or in part on data generated by the Real Estate Board of Greater Vancouver and Fraser Valley Real Estate Board which assumes no responsibility for its accuracy.
| MLS® # | R2669512 |
|---|---|
| Property Type | Residential Attached |
| Dwelling Type | 1/2 Duplex |
| Home Style | 3 Storey |
| Year Built | 1982 |
| Fin. Floor Area | 1911 sqft |
| Finished Levels | 3 |
| Bedrooms | 3 |
| Bathrooms | 2 |
| Taxes | $ 6590 / 2021 |
| Lot Area | 1788 sqft |
| Lot Dimensions | 0.00 × 110 |
| Outdoor Area | Balcny(s) Patio(s) Dck(s),Fenced Yard |
| Water Supply | City/Municipal |
| Maint. Fees | $N/A |
| Heating | Baseboard, Electric |
|---|---|
| Construction | Frame - Wood |
| Foundation | |
| Basement | None |
| Roof | Torch-On |
| Floor Finish | Hardwood, Wall/Wall/Mixed |
| Fireplace | 1 , Gas - Natural |
| Parking | Garage; Double |
| Parking Total/Covered | 1 / 1 |
| Parking Access | Lane,Rear |
| Exterior Finish | Mixed,Stucco,Wood |
| Title to Land | Freehold Strata |
Rooms
| Floor | Type | Dimensions |
|---|---|---|
| Main | Foyer | 3'4 x 7'10 |
| Main | Living Room | 15'4 x 19'2 |
| Main | Dining Room | 12'0 x 11'10 |
| Main | Kitchen | 11'5 x 12'9 |
| Above | Master Bedroom | 11'11 x 14'8 |
| Above | Walk-In Closet | 7'9 x 9'10 |
| Below | Foyer | 6'8 x 9'9 |
| Below | Bedroom | 15'4 x 11'6 |
| Below | Walk-In Closet | 8'2 x 4'4 |
| Below | Bedroom | 11'4 x 15'6 |
| Below | Laundry | 8'3 x 11'4 |
Bathrooms
| Floor | Ensuite | Pieces |
|---|---|---|
| Above | Y | 5 |
| Below | Y | 3 |

