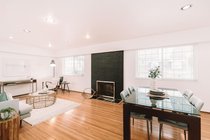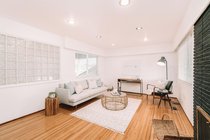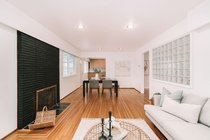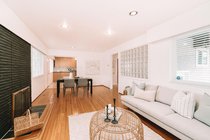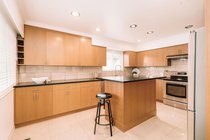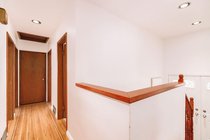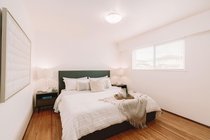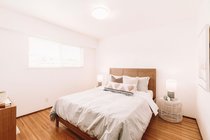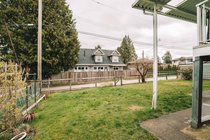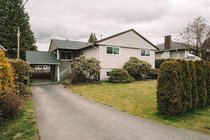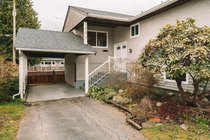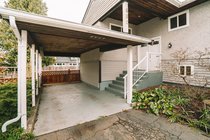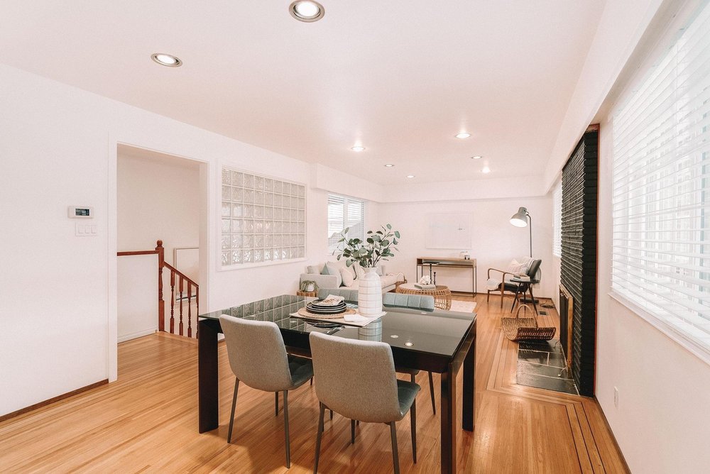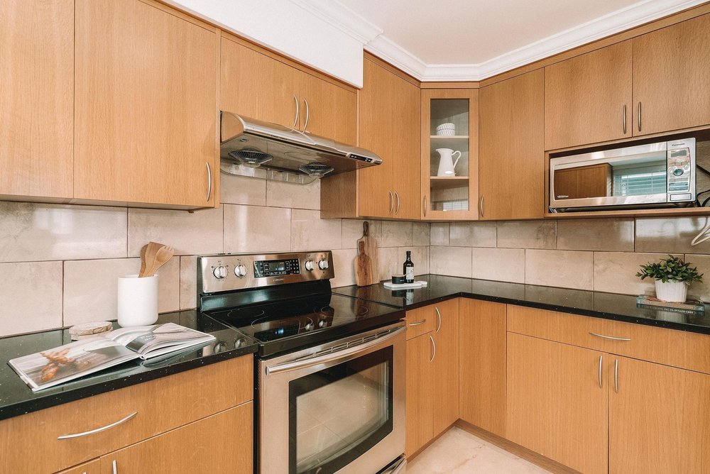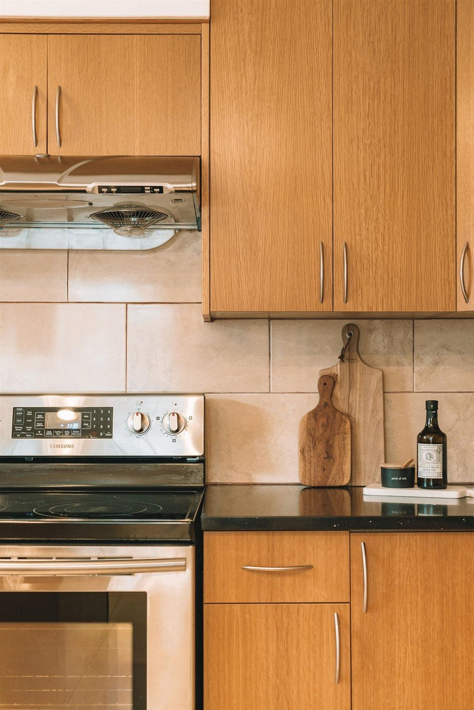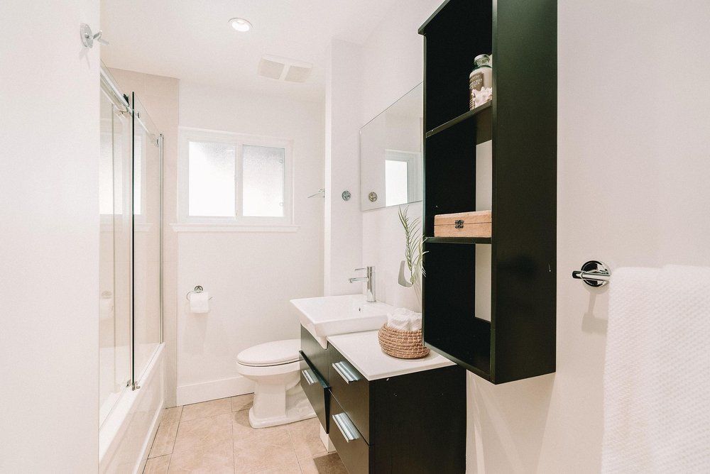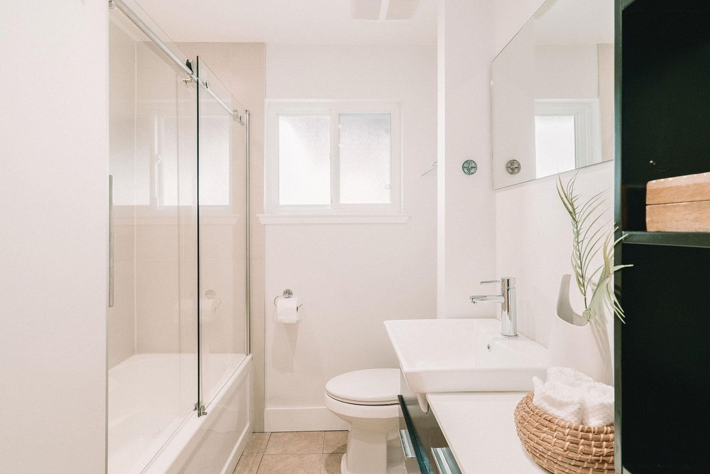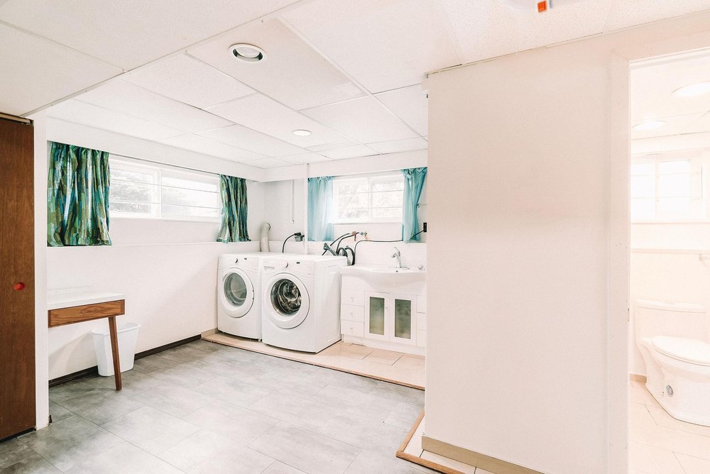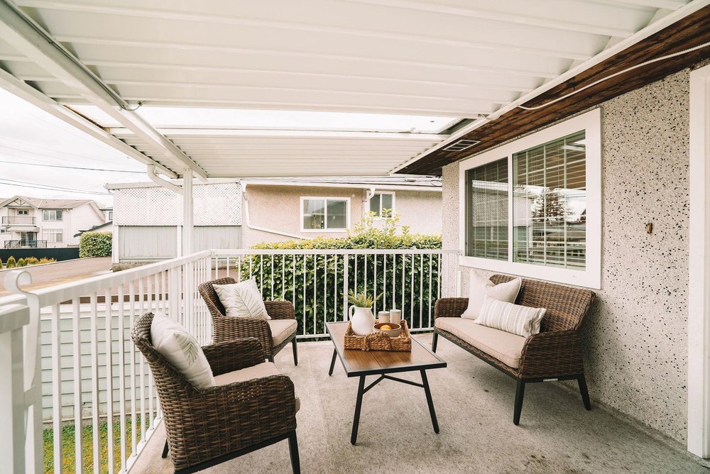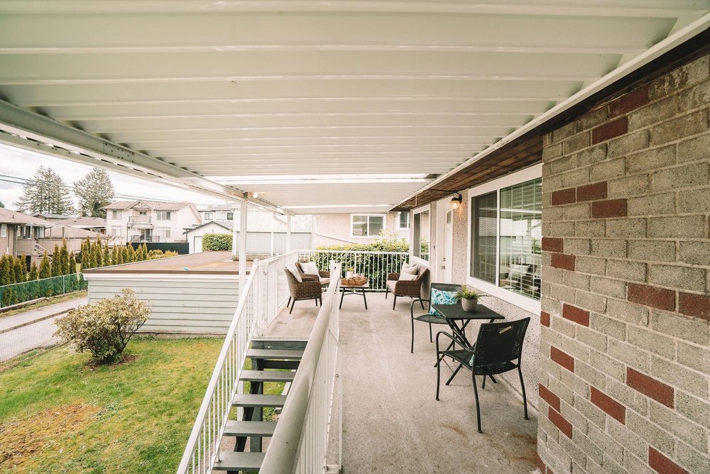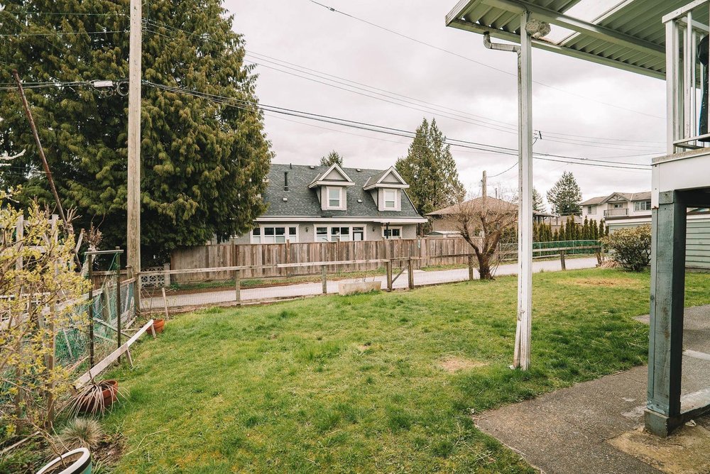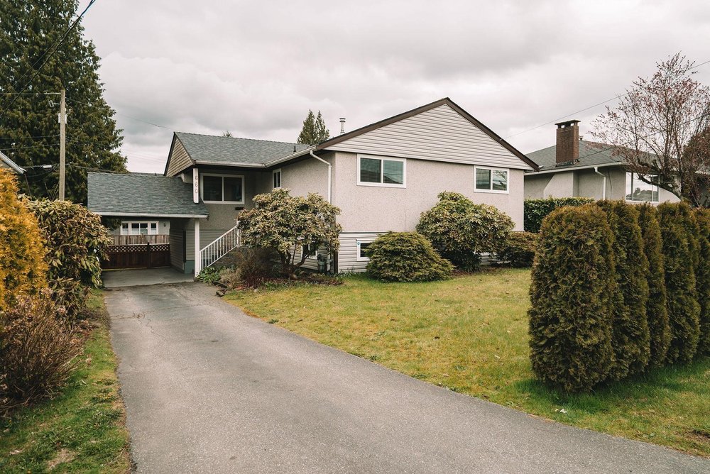Mortgage Calculator
660 Sperling Avenue, Burnaby
Here is your opportunity to own an updated 4BR home in a convenient family friendly North Burnaby location. The main level boasts a classic floor plan: 3BR's, large living + dining areas, updated kitchen and large covered deck that offers year round enjoyment. The bottom floor is an extension of the smart layout: a large rec room + laundry area, and a 1BR suite that offers the option of mortgage help, or simply makes this house the perfect 4BR family home. The home has been tastefully updated and well maintained. Features include s/s appliances, custom cabinetry + granite countertops. The original h/w floors and wood burning fireplaces complement the modern updates. A driveway + carport offer room for multiple vehicles or RV. Conveniently located near schools, transit, shopping and parks.
Taxes (2021): $4,216.83
Features
Site Influences
Disclaimer: Listing data is based in whole or in part on data generated by the Real Estate Board of Greater Vancouver and Fraser Valley Real Estate Board which assumes no responsibility for its accuracy.
| MLS® # | R2677303 |
|---|---|
| Property Type | Residential Detached |
| Dwelling Type | House/Single Family |
| Home Style | 2 Storey,Split Entry |
| Year Built | 1959 |
| Fin. Floor Area | 2376 sqft |
| Finished Levels | 2 |
| Bedrooms | 4 |
| Bathrooms | 3 |
| Taxes | $ 4217 / 2021 |
| Lot Area | 6120 sqft |
| Lot Dimensions | 60.00 × 102 |
| Outdoor Area | Balcny(s) Patio(s) Dck(s),Fenced Yard |
| Water Supply | City/Municipal |
| Maint. Fees | $N/A |
| Heating | Forced Air, Natural Gas |
|---|---|
| Construction | Frame - Wood |
| Foundation | |
| Basement | Full |
| Roof | Asphalt |
| Floor Finish | Hardwood, Mixed, Tile |
| Fireplace | 2 , Wood |
| Parking | Carport; Single,Open |
| Parking Total/Covered | 1 / 1 |
| Parking Access | Front |
| Exterior Finish | Mixed |
| Title to Land | Freehold NonStrata |
Rooms
| Floor | Type | Dimensions |
|---|---|---|
| Main | Living Room | 12'2 x 15'2 |
| Main | Dining Room | 12'2 x 9'0 |
| Main | Kitchen | 15'7 x 12'0 |
| Main | Master Bedroom | 11'1 x 12'1 |
| Main | Bedroom | 11'1 x 10'6 |
| Main | Bedroom | 9'7 x 12'1 |
| Main | Patio | 9'7 x 11'7 |
| Main | Patio | 5'8 x 22'6 |
| Below | Bedroom | 11'9 x 8'9 |
| Below | Kitchen | 6'9 x 12'6 |
| Below | Family Room | 12'2 x 14'2 |
| Below | Recreation Room | 24'8 x 11'6 |
| Below | Laundry | 9'10 x 9'2 |
| Below | Utility | 7'9 x 7'11 |
Bathrooms
| Floor | Ensuite | Pieces |
|---|---|---|
| Main | N | 4 |
| Below | N | 3 |
| Below | N | 3 |


